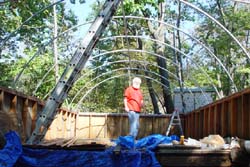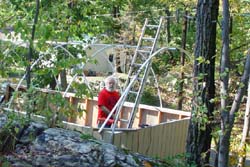|
Dead and dying trees are felled, cleared. Sand and gravel is piled up against large boulders. Levers (2" x 8" boards and
small tree trunks) are used to pry the boulders, letting sand fall underneath. This repeated, elevates one end until the boulder
rolls down, which is actually uphill and away from the construction site. It takes awhile, but I've moved several tons of rock this way.
Footing holes are dug down to ledge rock. Using an electric hammer drill, holes are made for anchor pins. After cementing the rebar pins,
concrete is mixed and poured, using stacked chimney cinder blocks as permanent forms. Three 4" x 6" beams across the twelve piers
support the floor joists framed with hot dipped galvanized nails. All is anchored together with ties.
|

After the 2" x 6" tongue and groove pine floor is screwed in tightly through the groove so the boards can expand
and contract with the expected moisture changes, the 42" stub walls were framed, mounted to the deck, covered with Tyvek
moisture barrier and sheathed. Then the hoops could be put up. Commercial hoops, of course, were only closely
sized, so the tube ends were bent using a bolt as fulcrum, a backup block of wood, a long lever handle and a 'C' clamp.
This gave me a stub end at the right angle to lag into the framing.
|

Hoops were connected to a ridge tube using carriage bolts. The aluminum extrusion bottom clamp for the dual layer plastic
sheet roof is progressively bent and fastened to each end hoop outer diameter using 1/4-28 stainless self-tapping bolts. In a
similar manner, 4-1/2" x 3/4" foamed vinyl fascia board is bent to fit the inside of the hoop at both ends and at the middle
hoop, just in case I ever decide to partition the interior. This will be the attachment for the greenhouse end walls and form
the upper support for the door frame king studs.
|

